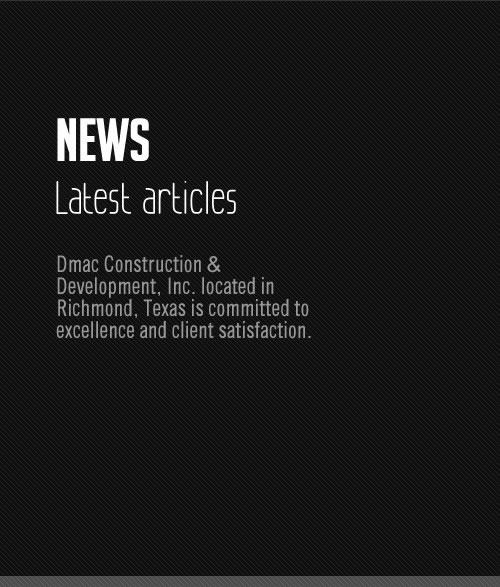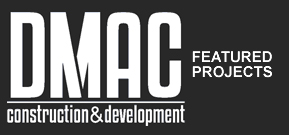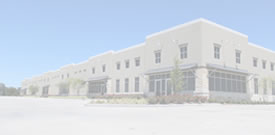Thank you for visiting our site.
Please check back often to see what is
NEWs at Dmac!
Check out these articles regarding our Talyard Brewing Company project in Sugar Land! Sweet!!!!!
https://fortbendcounty.com/projects-and-success/news/talyard-brewing-co-craft-brewery-beer-garden-coming-to-sugar-land
https://www.houstonchronicle.com/neighborhood/fort-bend/article/Talyard-Brewing-Co-breaks-ground-in-Imperial-17583937.php
(4-28-21) DMAC is pleased to announce construction of a 10,537 SF, one-story brewery and restaurant with outdoor patio space in one of Houston’s fastest-growing communities. The first full brewery in Tomball, Paradigm Brewing Company, designed by Ziegler Cooper Architects with Interior design by Amber Slaughter of Studio A28, features a pre-engineered metal building structure with horizontal metal panel and a mix of curtain wall and storefront glazing. The building is situated against a backdrop of mature pine trees and promises to provide a great gathering space under the shade sails on the outdoor patio. Erection of the metal building is currently underway. Site work and paving has been completed. The project is beginning to take shape and is set for a completion date of Fourth Quarter 2021. Several articles have been published recently regarding this project and are listed below. Please click on them for additional information, then check back often for periodic updates.
Click2Houston Article
Houston Business Journal Article
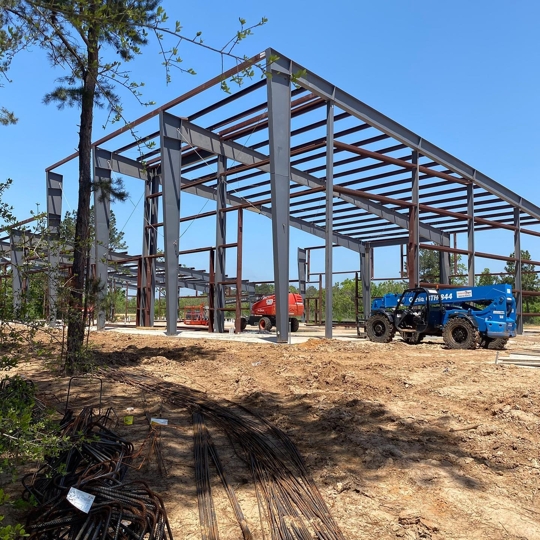
(4-21-21) Looking good out in Katy at our Katy United Volleyball Gym project. Landscaping is at 98% completion. Interior painting and install finishes are in progress. It won't be long now! Stay tuned for final pictures in the coming weeks.
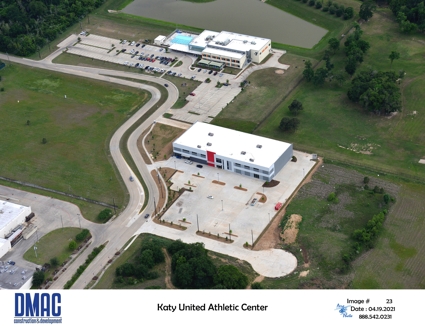
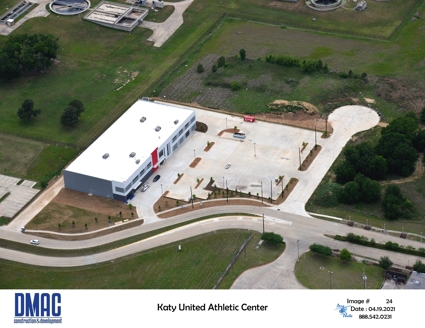
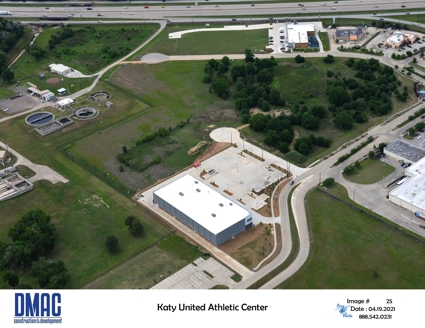
(2-5-21) Who is hungry? DMAC is pleased to announce its newest project under way in Pasadena . . . Black Bear Diner at Vista Crossing Development, for Fincher Companies. This 5,600 SF wood frame with TPO roof, EIFS, stone, and block and wood siding exterior, is located at Beltway 8 and Vista Road in Pasadena. Over 15 years ago DMAC did a similar restaurant project at Vista Crossing for this same client. We are proud to be involved in developing the last parcel of land on this site! Look for shell completion early 2nd quarter.
.jpg)
(12-30-20) It might be the holidays, but we don’t stop the work! At our Katy United Volleyball Gym project, steel erection and electrical secondary rough-in is in progress. Yesterday's paving pour means 90% of paving is complete. Roof and interior work is set to start in January. We're making quick work of this project for our awesome client in Katy!
.jpg)
(9-25-20) Dmac is pleased to announce the start of its newest project, Katy United Volleyball Gym. This 40,343 SF two-story building with approximately 85,000 SF of paving on 3.5 acres was designed by Method Architecture. The tilt-wall and conventional steel design, with TPO roof system, is DMAC's fifth ground-up, volleyball-specific sports facility in the Houston area, with four out of five utilizing tilt-wall construction. Watch for periodic updates as we aim for Substantial Completion in early second quarter 2021. For additional information regarding Katy United Volleyball, please visit their Club website at https://katyunited.com/, but first be sure to check out this video:
BELOW: Artist's rendering of the exterior of Katy United Volleyball Gym.
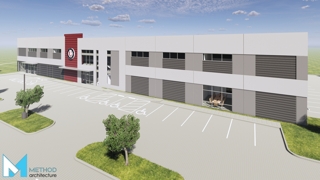
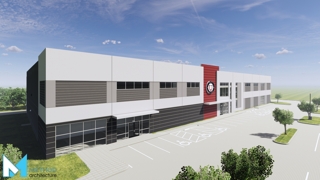
(8-26-20) Groundbreaking recently took place for the new facility of Global Eagle Properties, aka Deckhouse Shipping Supply. The 30,055 sf tilt-wall and conventional steel building with TPO roof will be constructed on property not far from Houston’s Intercontinental Airport. Currently, the panels are up and steel erection is under way. The exterior has a panel form liner on the corner at each entrance; several panels adjacent to the entrance have a button insert with rectangular reveals that provide a great low cost design option for the panels. Keep watching for updates on this great new facility.
.jpg)
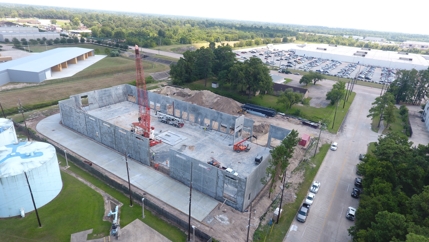
(6-12-20) Groundbreaking took place this week for Dmac’s newest project, the Deckhouse Shipping Supply building for Global Eagle Properties. This 30,000 SF office/warehouse space was designed by Method Architecture and will consist of tilt-wall conventional steel with TPO roof system. It features cold-storage capacity, high-pile storage, dock-high building, attractive formliner for entry panels, and storefront glass at each entrance. Located on a two-acre site just off Aldine Bender Road south (off Beltway 8, very close to the airport), this project is looking at an early first quarter 2021 completion date.
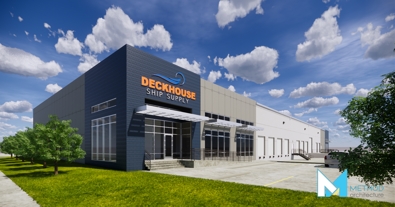
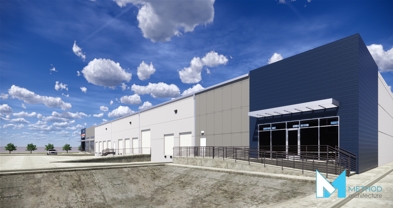
(11-14-19) We're pleased to announce the GRAND OPENING of Buffalo Bayou Brewing Company's new facility ... it's been a long time in the making but the day is finally here! Check out the link for pics and hours of operation HERE!
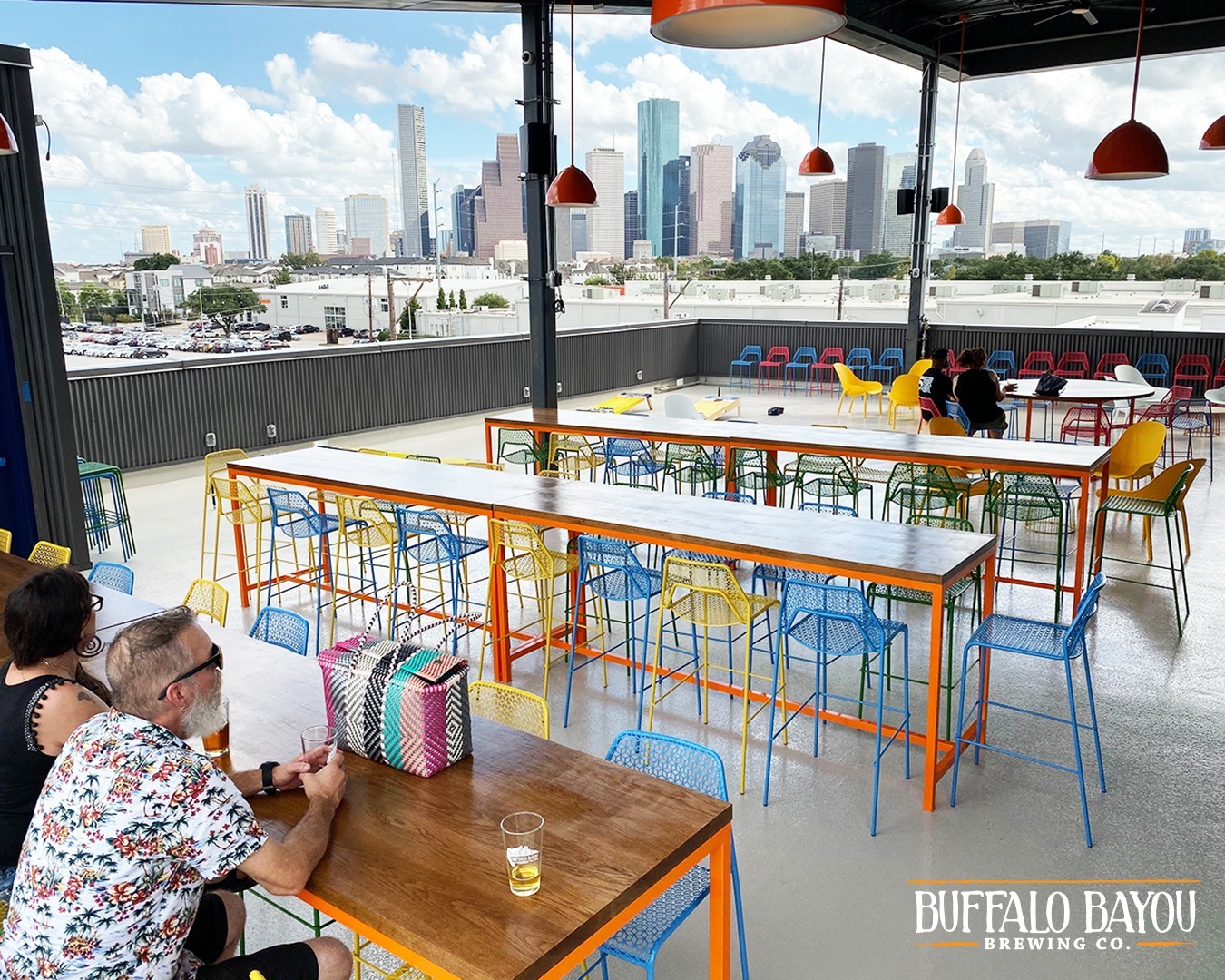
(7-13-17) Dmac is so pleased and honored to have been part of building Big Brothers Big Sisters' Headquarters in downtown Houston. KHOU-TV recently aired a story regarding it. To see the news story, please click the image below.
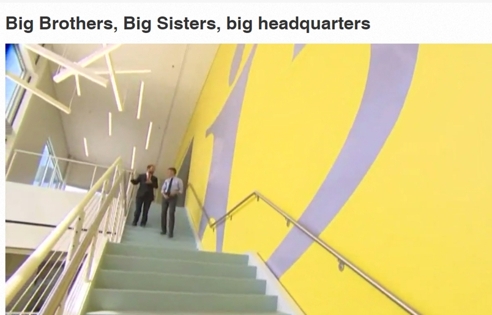
(8-24-16) The steel is going up! Exciting days ahead for Big Brothers Big Sisters! Stay tuned for progress photos in the coming days.
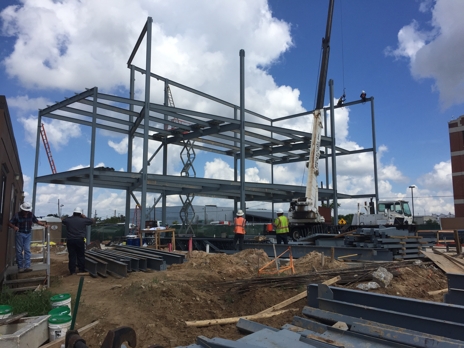
(8-12-16) Things are looking good at our Dishaka project. The walls are up and steel erection is progressing. This new 108,040 SF tilt-wall building will be located on a 9.083 acre site in Stafford and will include 17,040 SF office area, 32,049 SF production area, and 58,951 SF warehouse area. Completion is scheduled for December 2016. Keep checking back for frequent progress reports!
.JPG)
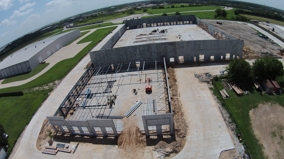
(7-22-16) We’re pleased to announce our newest project,
All Star Revolution, a 21,776 SF tilt-wall cheer facility on 1.9182 acres in the Clear Lake area on Hwy 3 and Clear Lake City Blvd. Designed by
Method Architecture (formerly Three Square Design Group), this project is scheduled for completion in first quarter 2017. Be watching for updates along the way!
.jpg)
(6-23-16) There were plenty of distinguished persons in attendance at the June 14th groundbreaking of Dmac's Dishaka project. (As stated before, Dmac has had a longstanding association with Dishaka, having built its current facility on Beltway 8 back in the early 2000s.) Its new 108,040 SF tilt-wall building will be located on a 9.083 acre site in Stafford and will include 17,040 SF office area, 32,049 SF production area, and 58,951 SF warehouse area. The office section slab was poured yesterday. The only section remaining is the production area, where the trench drains will be installed. Designed by Harry Munday, of
Munday/Architects, the projected finish date is December 2016. Please check back often for updates to this project.
.JPG)
.JPG)
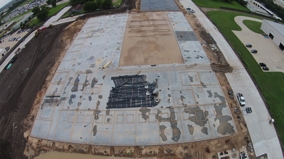
(5-19-16) It's always humbling to see your name in print ... and once again one of our projects has been mentioned in the current issue of Houston Business Journal. Groundbreaking for our Big Brothers Big Sisters project is fast approaching, and we can't wait! (Click on the image below to read the article.)
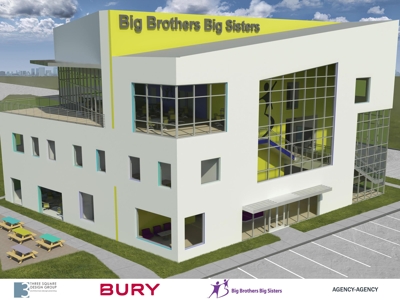
(4-29-16) Dmac is pleased to announce commencement of work on a recently-awarded project for Dishaka, in Stafford, Texas. Dmac has had a longstanding association with Dishaka, having built its current facility on Beltway 8 back in the early 2000s. Located on a 9.083 acre site, the 108,040 SF tilt-wall building will include 17,040 SF office area, 32,049 SF production area, and 58,951 SF warehouse area. Designed by Harry Munday, of Munday/Architects, the projected finish date is December 2016. Please check back often for updates to this project. For information regarding Dishaka, feel free to peruse their website at
http://www.dishaka.com/.
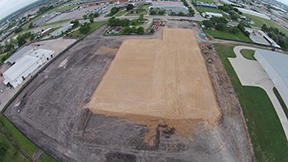
(4-22-16) Dmac is thrilled to have been a part of the team for the award-winning Ellen Lighting & Hardware project, a recent recipient of the Houston Business Journal Landmark Award in the Industrial category. This beautiful and stylish building was designed by Three Square Design Group. Congratulations to every person involved in the design and construction aspects of this project.

BONUS FEATURE: Ellen Lighting & Hardware, Inc ... an award-winning structure in every way! Click HERE to see last year's TCA Award.
(4-14-16) These aerial pictures were taken today at Superior Tank showing the steel erection progress after 3.5 days. Lime stabilization of the paving is currently underway, and we are working to get the first section of paving down on the North and West sides of the building shortly thereafter. Check back often ... it's full speed ahead now!
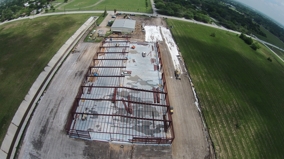
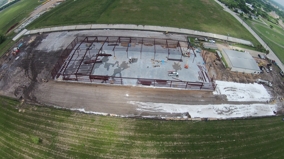
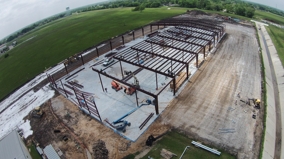
(4-7-16) Dmac Construction & Development broke ground on March 31st at the Superior Tank Rosenberg - Bamore Road facility project. Superior Tank
manufactures and installs storage tanks for potable water, wastewater, fire protection, rain harvesting and crude oil. Joined by several executives from their headquarters in Rancho Cucamonga, California, employees of Dmac and Super Tank celebrated the "official" start of this project. The slab for the facility was poured this week and the 50,375 SF pre-engineered metal building will be delivered Monday. Located on a 6.5 acre site located in a high growth area of Houston, it will include a small interior build-out with break room, locker rooms and supervisory area. 165,000 SF of concrete paving will include a small truck well, lay-down yard and parking expansion for the existing office building. Completion date is set for summer of 2016.

(3-24-16) We're making great progress on the Superior Tank project ... storm and utility work is presently under way. The slab will be poured very soon, and the building package is set to arrive shortly thereafter. We'll be posting periodic updates ... keep checking back for more progress pictures.
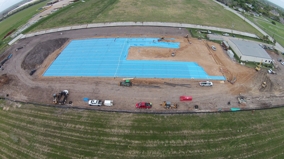

(2-26-16) Dmac Construction & Development is pleased to announce that it has been awarded the Superior Tank Rosenberg - Bamore Road facility project. Superior Tank manufactures and installs storage tanks for potable water, wastewater, fire protection, rain harvesting and crude oil. Their headquarters is located in Rancho Cucamonga, California. Designed by Ray Duerer, of CDA Architects, the 50,375 SF pre-engineered metal building will be located on a 6.5 acre site located in a high growth area of Houston and will include a small interior build-out with break room, locker rooms and supervisory area. 165,000 SF of concrete paving will include a small truck well, lay-down yard and parking expansion for the existing office building. Completion date is set for summer of 2016. Stay tuned for periodic updates as this project gets going.

(2-19-16) Our award-winning project, Ellen Lighting & Hardware, was recently nominated for Houston Business Journal's 2016 Landmark Awards. We're super-stoked to be one of the finalists. Read all about it by clicking on the graphic below.

(1-15-16) We're pleased to announce that the shell is complete and "hand-off" to Cirrus has recently taken place. Designed by Scott McCarthy, with MIII Designs, the 17,500 square foot painted tilt-wall/conventional steel structure will house Luminess Air. The Owner acquired the 1.33 acre site for expansion of their facilities. The exterior features 1” insulated low E glass windows in clear anodized frames at the office side, and clerestory windows in the packaging/warehouse area. An aluminum canopy shields the entrance doors and a .60 mil TPO roof with R-30 insulation covers the entire structure. 27,000 square feet of paving includes the truck well and grade level door. Upon build out, this facility will include offices, photo studio, showroom, and packaging and warehousing of product lines as part of the company’s Phase II build-out.
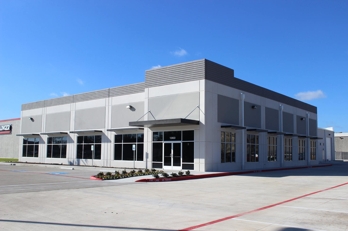

(10-16-15) It won't be long now! The shell is close to 90% complete and will be ready for "hand-off" in the very near future to Cirrus. Designed by Scott McCarthy, with
MIII Designs, the 17,500 square foot painted tilt-wall/conventional steel structure will house Luminess Air. The Owner acquired the 1.33 acre site for expansion of their facilities. The exterior features 1” insulated low E glass windows in clear anodized frames at the office side, and clerestory windows in packaging/warehouse area. An aluminum canopy shields the entrance doors and a .60 mil TPO roof with R-30 insulation covers the entire structure. 27,000 square feet of paving includes the truck well and grade level door. Upon build out, this facility will include offices, photo studio, showroom, and packaging and warehousing of product lines as part of the company’s Phase II build-out.
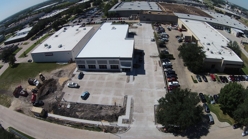
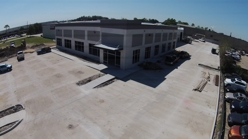
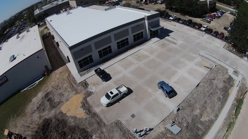 ALSO . . .
ALSO . . .
We're making GRAND progress on Building #3 at Grand Oaks Business Park. The roof is on, the paving is poured and interior walls are going up. We've already begun building out spaces for new tenants. Watch for frequent updates from Richmond ... coming soon!
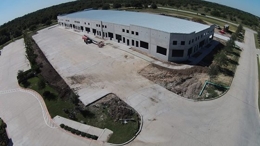
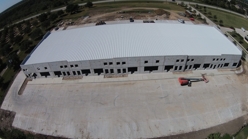
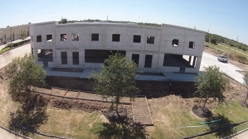
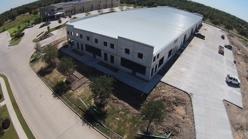
(9-18-15) The walls are up and the steel is being erected in the next few days. Phase III of Grand Oaks Business Park is alive and well! The 30,480 SF tilt-wall building designed by Three Square Design will follow the same design as the other buildings in the complex with stone, canopies, paint colors, etc. However, office demand has been high; so, an interior hallway has been included for smaller suites on the north side of the building. These suites will be for office tenants that don’t need warehouse space. The complex includes three previously-constructed buildings. When combined with the new structure, the total square footage for this complex will be 150k square feet. Please like and follow our Facebook page HERE to stay up to date on this and additional projects currently under construction.

ALSO . . .
It was move-in time at Cinco Ranch at Katy Gaston Retail Center last weekend, as the completion of this project was realized. The 6,619 square foot neighborhood retail center was designed by AutoArch Architects. This conventional steel structure features a brick exterior laid in both recessed stretcher course (with the head [smallest surface] viewed from a side cross-section and the long, narrow sides forming the bulk of the visible course) AND soldier course (where the long, thin sides are visible; the heads are top and bottom, used mainly for decorative purposes in this pattern). A recessed herringbone pattern will be placed on the two end towers, as well as a 45 mil TPO Roof with standing seam panels. Two different canopy styles were used for the inline storefront and corner entries; both styles included one-inch low E glass in bronze anodized frames with clerestory glass over the tower canopies and middle popped-out section, allowing natural light into the facility. LED exterior lighting highlights the building at night. Ample parking and customized landscaping lend excellence to its appearance, befitting a quality development in Cinco Ranch subdivision. Congratulations to Tommy Mouch and 3 Point Plaza LP on their new building.
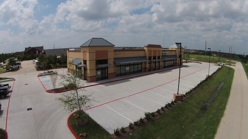
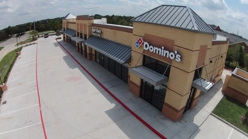

ALSO . . .
Dmac's newest sports facility project, Supreme Courts, home of Elite Volleyball is complete! Elite Volleyball's facility is located on three acres of prime property across from Katy Mills Mall on Kingsland Boulevard, in Katy, Texas. The 30,160 SF building was designed by Three Square Design Group and houses six courts, administrative offices, a training area, a pro shop and concessions. Structural features include: conventional steel structure with tilt-wall skin; TPO single-ply roof; and a modern window design to allow natural light into the building and create visual interest on the exterior. The steel joist girders span 82’ over the court area to allow for a column free playing environment. Congratulations to Wan Yun and Supreme Courts for their new building. We wish you much success.
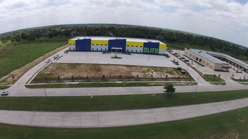
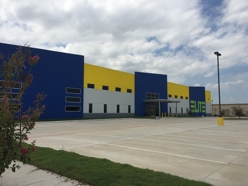
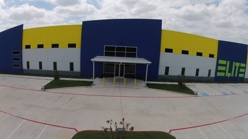
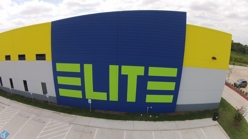

(9-11-15) We're very proud and honored to announce that DMAC Construction & Development and Three Square Design Group have received a national award for high-end Ellen Lighting and Hardware. Please read the press release in the pictures below then peruse some of the attached photos from post-construction. BTW, if you or someone you know is in the market for a beautiful, commercial structure, tell them about Dmac! You can give us a call at 832-328-3339. We would love to hear from you.

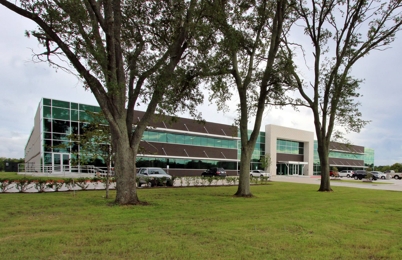
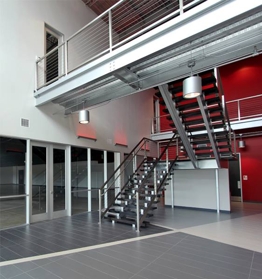
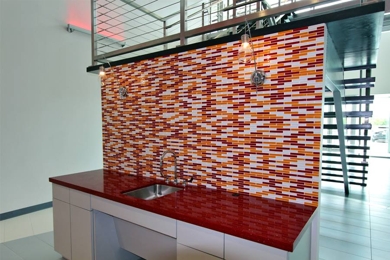
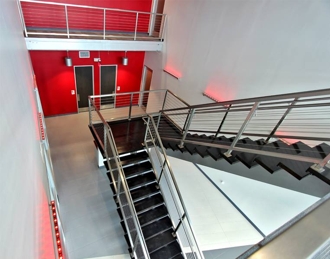
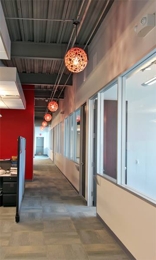

(8-28-15) shots of the panels being poured this week at Grand Oaks Business Park Building #3. Rumor has it that they're going vertical with them in the near future! Stay tuned for a pictorial update soon!
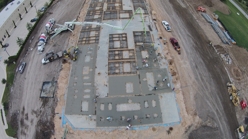
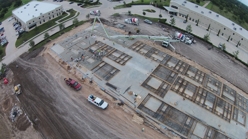

ALSO . . .
The panels were raised at Luminess Air today ... and our camera was there to capture the process! (Click on the graphic below to watch the process in action.) It's quite the amazing process to behold!

(8-7-15) We just received some exciting news here at Dmac from the Tilt-Up Association. We were notified that our project, Ellen Lighting, will be awarded a Tilt-Up Achievement Award from the Tilt-Up Concrete Association. TCA says that "winners of this award represent some of the best projects the industry has to offer. As part of this group, your project will be published in TILT-UP TODAY and will be included in the formal press release that goes out to the media for publication." We are thrilled and thankful to have been awarded this outstanding achievement award. Many thanks to the project team for their part in making it possible!

(8-6-15) It's been another week of activity outside our doors as the stormwater system is installed and the foundation for building #3 at Grand Oaks Business Park gets poured. It's been challenging with the terrifically-high temps but our team of subs is getting it done!
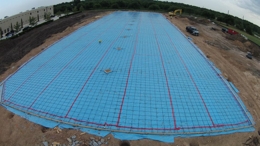
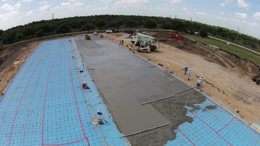

(7-16-15) The project site of Cinco Ranch at Katy Gaston Retail Center is a flurry of activity as walls go up and things begin to take shape. The 6,619 square foot neighborhood retail center was designed by AutoArch Architects. This conventional steel structure features a brick exterior laid in both recessed stretcher course (with the head [smallest surface] viewed from a side cross-section and the long, narrow sides forming the bulk of the visible course) AND soldier course (where the long, thin sides are visible; the heads are top and bottom, used mainly for decorative purposes in this pattern). A recessed herringbone pattern will be placed on the two end towers, as well as a 45 mil TPO Roof with standing seam panels. Two different canopy styles will be used for the inline storefront and corner entries; both styles will include one-inch low E glass in bronze anodized frames with clerestory glass over the tower canopies and middle popped-out section, allowing natural light into the facility. LED exterior lighting will highlight the building at night. Ample parking and customized landscaping will lend excellence to its appearance, befitting a quality development in Cinco Ranch subdivision. Check back often for periodic updates on this and the other projects currently under construction at Dmac.
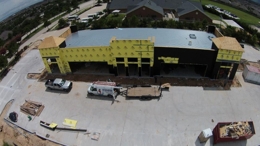

(7-10-15) With the completion of Phase II last year, Dmac began construction this week on Phase III of Grand Oaks Business Park. The 30,480 SF tilt-wall building designed by Three Square Design will follow the same design as the other buildings in the complex with stone, canopies, paint colors, etc. However, office demand has been high; so, an interior hallway has been included for smaller suites on the north side of the building. These suites will be for office tenants that don’t need warehouse space. The complex includes three previously-constructed buildings. When combined with the new structure, the total square footage for this complex will be 150k square feet. Please like and follow our Facebook page to stay up to date on this and additional projects currently under construction.
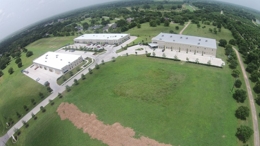

ALSO . . .
Bisnow Magazine recently published an article regarding three new Dmac projects. You can read the article by clicking the graphic below:

ALSO . . .
Dmac Construction & Development has commenced work on one of its newest projects for Cirrus. Designed by Scott McCarthy, with MIII Designs, the 17,500 square foot painted tilt-wall/conventional steel structure will house Luminess Air. The Owner acquired the 1.33 acre site for expansion of their facilities. The exterior will feature 1” insulated low E glass windows in clear anodized frames at the office side, and clerestory windows in packaging/warehouse area. An aluminum canopy will shield the entrance doors and a .60 mil TPO roof with R-30 insulation will cover the entire structure. 27,000 square feet of paving will include the truck well and grade level door. Upon completion, this facility will include offices, photo studio, showroom, and packaging and warehousing of product lines as part of the company’s Phase II build-out. Continue to watch for periodic updates during construction.


(6-23-15) Photo of the beautiful Armstrong suspended woodworks linear cloud system ceiling in the lobby of Independent Bank, The Woodlands.

(6-19-15) The walls are up and the roof is on for our newest sports facility project, Supreme Courts, home of Elite Volleyball. Elite Volleyball's facility is located on three acres of prime property across from Katy Mills Mall on Kingsland Boulevard, in Katy, Texas. The 30,160 SF building was designed by Three Square Design Group. Upon completion it will house six courts, administrative offices, a training area, a pro shop and concessions. Structural features include: conventional steel structure with tilt-wall skin; TPO single-ply roof; and a modern window design to allow natural light into the building and create visual interest on the exterior. The steel joist girders will span 82’ over the court area to allow for a column free playing environment. Stay tuned for further updates!

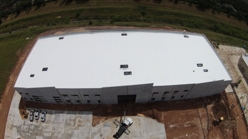

We recently put the finishing touches on the interior build-out of Independent Bank, 2829 Technology Forest Blvd., in the beautiful "suburb" of Houston known as The Woodlands. Dmac headed up their interior build-out in a recently-completed four-story, Class A office building. Designed by Marty Comeaux, of Harrell Architects (www.harrellarchitects.com) the 5,362 SF space on two floors has an abundance of natural light streaming through the existing curtain wall glazing system. Replicating the beauty of The Woodlands, many high-end finishes were used in the build-out, including: Armstrong suspended woodworks linear cloud system ceiling in the lobby; frameless glass walls; Microlinea pendant LED lighting in the lobby; and custom millwork teller lines. If ever you're in the area, do stop by ... and maybe open up an account while you're there!
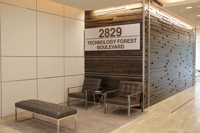
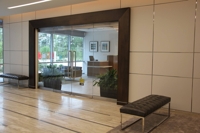
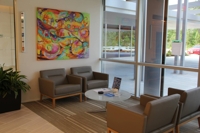
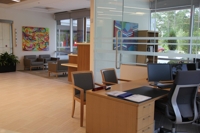
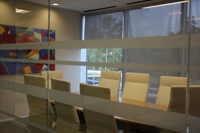

(4-22-15) Arriscraft Stone is added to the front entrance and high-pile storage goes up in the warehouse at Ellen Lighting & Hardware. Every day more and more finishing touches are being added to this building. You're going to want to see the final reveal . . . so stay tuned. It won't be long now!
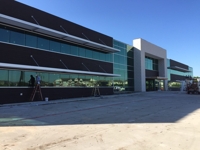

(4-20-15) The panels are up on the new Elite Volleyball facility located across from Katy Mills Mall. The steel will be going up soon. Keep watching for periodic updates as this building takes shape!

The glass is in, the canopies are up, the warehouse is complete ... soon the doors will be open for business at the new Ellen Lighting and Hardware facility in Stafford. Check out these progress pictures and see how close to completion this project is. We're super-excited! It won't be long now!
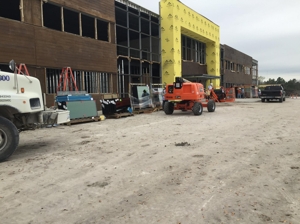
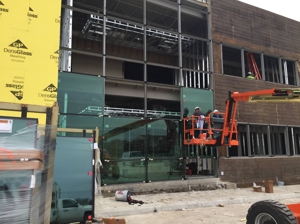
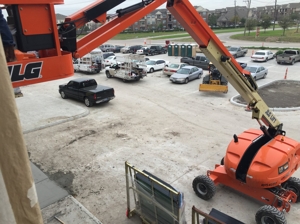

(3-19-15) We were off to an early start over the weekend as the pad was poured for our newest sports facility project, Supreme Courts, home of Elite Volleyball. The panels are ongoing now and should be poured out next week. Panel/steel erection should start the first full week of April. Elite Volleyball's facility is located on three acres of prime property across from Katy Mills Mall on Kingsland Boulevard, in Katy, Texas. The 30,160 SF building was designed by Three Square Design Group. Upon completion it will house six courts, administrative offices, a training area, a pro shop and concessions. Structural features include: conventional steel structure with tilt-wall skin; TPO single-ply roof; and a modern window design to allow natural light into the building and create visual interest on the exterior. The steel joist girders will span 82’ over the court area to allow for a column free playing environment. Keep following us for updates on this exciting project as they become available.

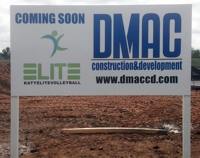

Independent Bank, 2829 Technology Forest Blvd., in the beautiful "suburb" of Houston known as The Woodlands, is beginning to take shape. Dmac is heading up their interior build-out in a recently-completed four-story, Class A office building. Designed by Marty Comeaux, of Harrell Architects (www.harrellarchitects.com) the 5,362 SF space on two floors has an abundance of natural light streaming through the existing curtain wall glazing system. Replicating the beauty of The Woodlands, many high-end finishes will be used in the build-out, including: Armstrong suspended woodworks linear cloud system ceiling in the lobby; frameless glass walls; Microlinea pendant LED lighting in the lobby; and custom millwork teller lines. We'll be unveiling the finished project soon, so stay tuned!
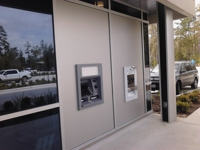
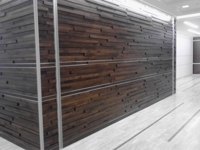
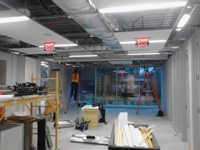

(3-18-15) As you can see from these photos taken yesterday, we're making great progress on our Ellen Lighting & Hardware project in Stafford. This time next month we will be winding it down and putting on the finishing touches! Even with the recent weather challenges, we're still on track to our scheduled completion date!
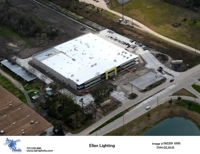


(3-4-15) These pictures of our Ellen Lighting & Hardware project were taken toward the middle of February. You can begin to see how the building is taking shape. We'll post some close-ups soon so you can really see the difference even a few weeks makes.
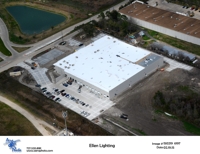


(2-11-15) Dmac Construction & Development, together with Grand Oaks Business Park, is pleased to announce that plans are underway for the next building in this beautiful office park we call "home!" The new building will be labeled GOBP #3 and will be located on the southwest portion of the park, in front of the Texas One facility. Our most-recently completed building, GOBP #4 has been overwhelmingly received and has yet another tenant moving in soon. Kent Moore Cabinets will be building out a 5,000 SF showroom, complete with offices and warehouse storage and Dmac is doing the construction. We'll update you on the progress of both of these projects in coming days, so stay tuned!
(1-29-15) We are pleased to announce our latest venture with Independent Bank, 2829 Technology Forest Blvd., in the beautiful "suburb" of Houston known as The Woodlands. Dmac has agreed to take on their interior build-out in a recently-completed four-story, Class A office building. Designed by Marty Comeaux, of Harrell Architects (www.harrellarchitects.com) the 5,362 SF space on two floors has an abundance of natural light streaming through the existing curtain wall glazing system. Replicating the beauty of The Woodlands, many high-end finishes will be used in the build-out, including: Armstrong suspended woodworks linear cloud system ceiling in the lobby; frameless glass walls; Microlinea pendant LED lighting in the lobby; and custom millwork teller lines. The projected completion date for this project is the middle of March, 2015. Stay tuned for periodic updates and glimpses of its progression.

(12-24-14) Here's another press release regarding Ellen Lighting & Hardware. This time it's from Bisnow. We're honored to be constructing such a beautiful building, designed by Jake Donaldson and our friends at Three Square Design Group. Click
HERE to read the release!
(12-23-14) We were proud to see that a press release regarding Ellen Lighting & Hardware was published in the
Texas Real Estate Business Magazine. Click on the picture below to read the article, but be sure to check here as well as on our Facebook page to see periodic updates of this exciting project!
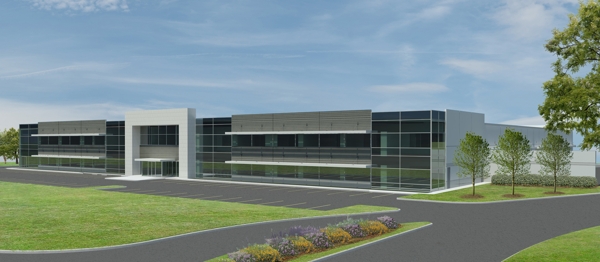
(10-3-14)
COMING SOON! We are super-thrilled to announce our newest sports facility project, Supreme Courts, home of
Elite Volleyball. Located on three acres of prime property across from Katy Mills Mall on Kingsland Boulevard, in Katy, Texas (with a pad site for a retail user), this 30,160 SF building was designed by
Three Square Design Group. Upon completion it will house six courts, administrative offices, a training area, a pro shop and concessions. Structural features include: conventional steel structure with tilt-wall skin; TPO single-ply roof; and a modern window design to allow natural light into the building and create visual interest on the exterior. The steel joist girders will span 82’ over the court area to allow for a column free playing environment. The anticipated completion date is first quarter 2015. As always, stay tuned for more information as it becomes available!
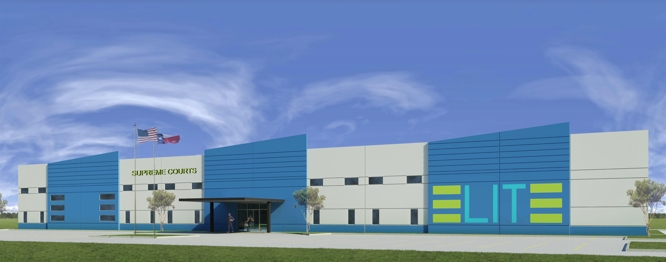
(10-2-14) Did you know that
Dmac Construction & Development, Inc. has a well-known sports facility division? In fact, sports facilities are one of our specialties! We just completed Fun & Fitness Gymnastics and are about to start another sports facility in Katy. Check out our ad on page 28 of
VYPE magazine for a few photos of some of our sports facility projects. If you're in the market for a good General Contractor with expertise in this field, give us a call ... we'd love to help you turn your thoughts and visions into reality. No matter the need, sports facility to business park, Dmac can help! Give us a call today at 832-328-3339.
(9-26-14) Construction is under way on our newest project, Ellen Lighting & Hardware Office/Warehouse. Designed by Architect
Three Square Design Group, this two-story building will be situated on a 14-acre tract of land and consist of 108,921 SF of floor space. The design will feature a two-story open lobby with office space and retail section for product display. As depicted in the artist’s rendering below, the front elevation consists of 2-story curtain wall glazing and stained concrete panels with a wood plank-type formliner, as well as louvered sunscreen canopies. A stone veneer will surround the front entrance. The expected date of completion is first quarter 2015.
Ellen Lighting was established in 1987 as a lighting supplier to service developers, general contractors, electrical contractors and the general public. In December 2000 the company added a hardware line to its sales inventory and started doing business as Ellen Lighting & Hardware. Servicing the greater Houston area and other parts of Texas (as well as Arizona, California, Colorado, Louisiana, Maryland, Virginia and Washington, D.C.), Ellen Lighting & Hardware’s core markets are single family production and custom homes, as well as multi-family developments. They moved from their Beltway/West Airport location due to rapid growth and are now poised and ready to expand at their Stafford Road site. For more information about this growing company, feel free to check out their website
HERE; but, to stay up with the latest about this exciting new project, don’t forget to
LIKE our Facebook page and choose “Get Notifications.”
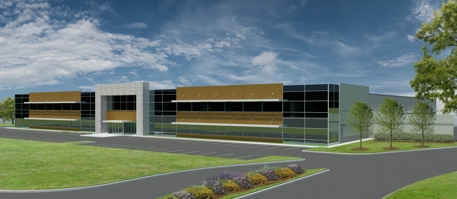
Aerial photos of cleared site . . .




(9-17-14)
We are doing exciting things with tilt-up panels these days. Stay tuned for more information about an awesome new project that just broke ground utilizing a weathered wood plank form liner. Three Square Design Group is the Architect.
Dmac Construction & Development, Inc. was honored to have been published in two Houston area publications this summer . . .
